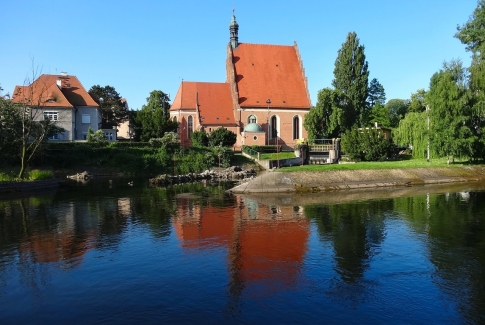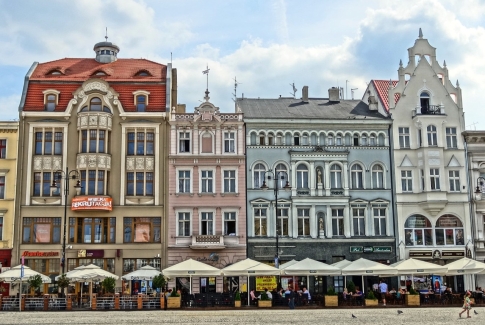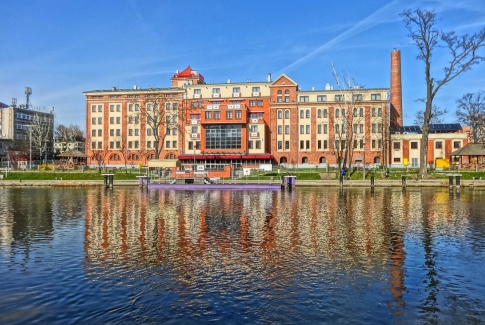Miedzyń is mainly made up of low-rise houses and the population density is not very high. This is similar to other single-family house districts in Poland. Residential architecture in the Miedzyń district in Bydgoszcz has not received adequate investment and attention. Bydgoszcz residents are still building conventional houses that focus only on decorating the facade of the house and planting plants in the garden, but pay little attention to creating truly high-quality living spaces. Quality, spaciousness and proximity to nature are qualities alien to most houses in the City. Houses are often not properly maintained, leading to rapid deterioration and often the need for renovation and modification over time. A completely different house is Canal House.
A house in Bydgoszcz, the setting
Canal House, is a rather special house project, as I experimented with a structure largely made of brick blocks and concrete ceilings. The house is located in an urban area, the plot area is 19x36 m, the density is 50%. The approach to the Canal House project is similar to other detached family house projects. It is about finding a simple, sustainable solution for the design of a house in Poland, while finding a balance between architecture and nature. I wanted the garden and the square of urban greenery surrounding the plot not to be decorative elements, but to become integral and extended parts of the house and grow with it. At the same time, in the choice of building materials, every decision is carefully considered to ensure that the house can be used for a long time without the need for frequent renovations or changes.
The front of the house functions as a portal, a gateway to the house. It is formed by a rectangular block with overhanging ceilings on either side, forming the 'wings' of the house. On the ground floor there are two garage doors leading to the inner two garages, which are connected. Above the garages, on the second floor, there are two bedroom windows. The east side portal of the house faces Strzegowska Street, the public exposure of the house. The west side of the house overlooks a quiet city square. The urban square is bathed in greenery with beech, aspen and birch trees.
The house is one step above the level of Strzegowska Street and the garden. This only one step creates easy access to the private space. The entrance to the house is on the north side of the house, where the only neighbour of the house is located.
In the Canal House project, I created the house from building materials available locally in Poland. Concrete, bricks, silicate bricks and polystyrene are commonly used building materials in Poland. The choice fell on durable materials that can withstand the challenges of the seasons and time. Concrete, brick and green fascias on the external, southern wall of the house are harmonious combinations that complement each other, creating a pleasant space and a feeling of freedom and close contact with nature in the Polish climate.
I chose a very sparingly shaped house in the form of a rectangle. Which is surrounded by two rings of overhanging ceilings over the ground floor and the second storey. The outer ceiling rings create an arcade around the house. They also optically extend the body of the house. The evergreen fascia on the south side of the house creates a vertical garden intertwined with the outer wall of the house, creating a balance between nature and architecture.
House in Bydgoszcz, interior
The ground floor living room overlooks the garden surrounding the house, without feeling like being inside. The garden and the ground floor of the house are separated by only one degree of height difference of less than 20 cm in height. Although there were initial concerns about the materials and shape of the building, once it was completed everyone was very happy with the house and has more or less changed their living habits. The homeowner likes plants, loved looking after the house and recognised the simplicity, beauty of space and light.
The living room, glazed on two sides, defines the space of the house. Its openness to the surroundings. The floor-to-ceiling windows allow you to be in the house and in the garden at the same time. You can feel the garden and the surrounding greenery from the position of the sofa in the living room. The wide sliding doors to the covered terrace allow you to enjoy the space even on rainy days. It was the possibility of using the covered terrace on the ground floor that prompted the idea of building it. I am still annoyed to see terraces where the main feature is a large, spacious umbrella. I am surprised at the people who agree to this. The covered brick terrace on the ground floor fulfils the desires of being able to be outside in at the same time in pleasant shade.
The inner backbone of the house is the hallway. It forms the axis of the house. As the plan of the house is a rectangle, the corridor is also rectangular. The corridor, is moved closer to the north wall and not centrally located in the axis of the house. It forms an asymmetrical axis of the house. This asymmetrical axis of the house has made it possible to divide the space of the house into rooms with different functions and purposes. On the south side of the corridor is the kitchen and a spacious, comfortable staircase to the first floor. On the north side of the corridor, there is a bathroom and a technical room with a heat pump.
The staircase is located on the south side. Its façade is a glass wall with floor-to-ceiling windows. Sunlight streaming in through this window provides the only source of natural light in the corridors on both the ground and first floors. Located just behind the fence, a green city square creates a green perspective of the view from the staircase.
Canal House
Canal House is an example of how to deal with urban space. By paying attention to the surroundings and space, the house creates more value than what is available. My hope is that the house will always be nice, sustainable and become more beautiful with time. Although life may change, the house will still be there, along with the garden, witnessing life going on there every day.












